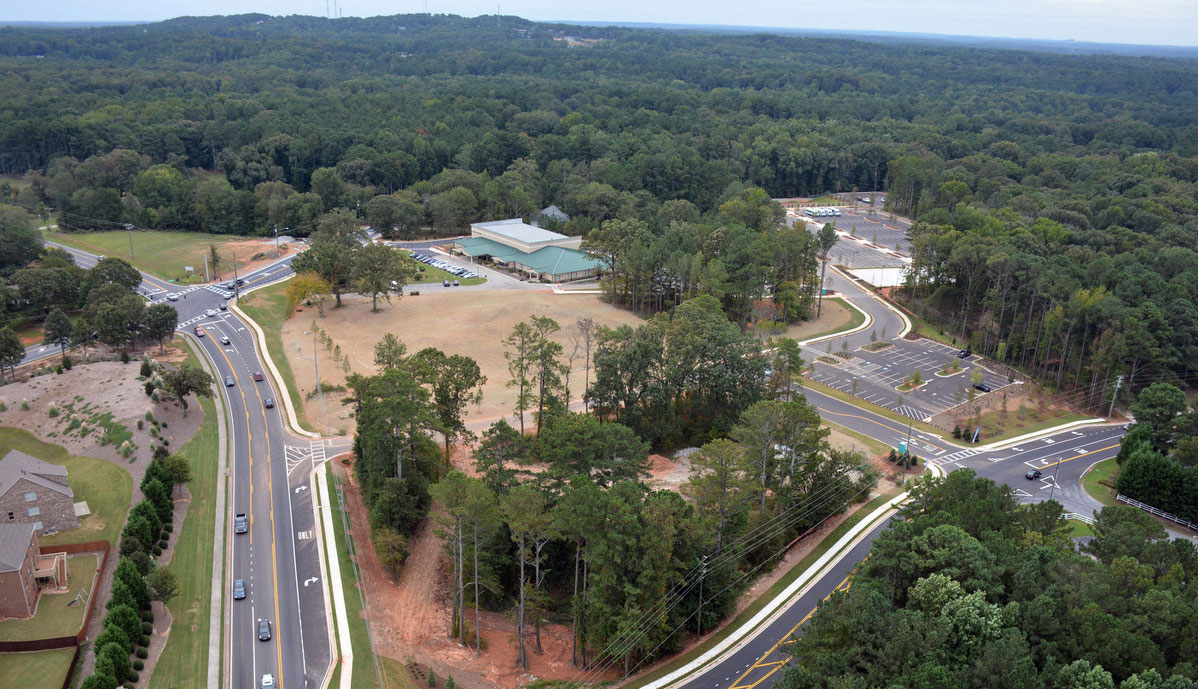Berean Church
Name: Berean Church
Client: Berean Church
Location: Gwinnett, GA
Facility Overview
Type: Ecumencial
Project Size: 96,000 sf across four buildings, 17 acres
Construction: Expansion
For an established church that was outgrowing parking accommodations for its congregants, Contineo designed a six-acre master plan to serve its immediate and long-term needs. The finalized plan for the parking expansion included recreation areas and roadway improvements.
More than just a bigger parking lot, the now-finished first phase of the project provides high-value space for people and improves safety for the community. The church is able to grow in place without the expense and disruption of finding a new location, and has a clear path for the future, with plans for a new sanctuary structure and education building.






